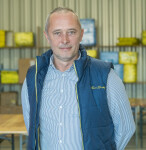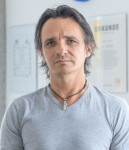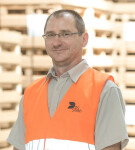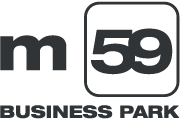STAGE I
Halls A-F
The halls constructed in stage I of the m59 Business Park comprise six buildings, and 80% of our clients there are unchanged since the very start. Our aim was to design plants and halls to let that are modern and high in quality, compliant with today's requirements to the fullest extent. These buildings contain hall units with delivery ramps and with the maximum internal height.
You can view the site plans in large format PDF file by clicking on the button below:
Open site plansSTAGE II
Halls G-Q
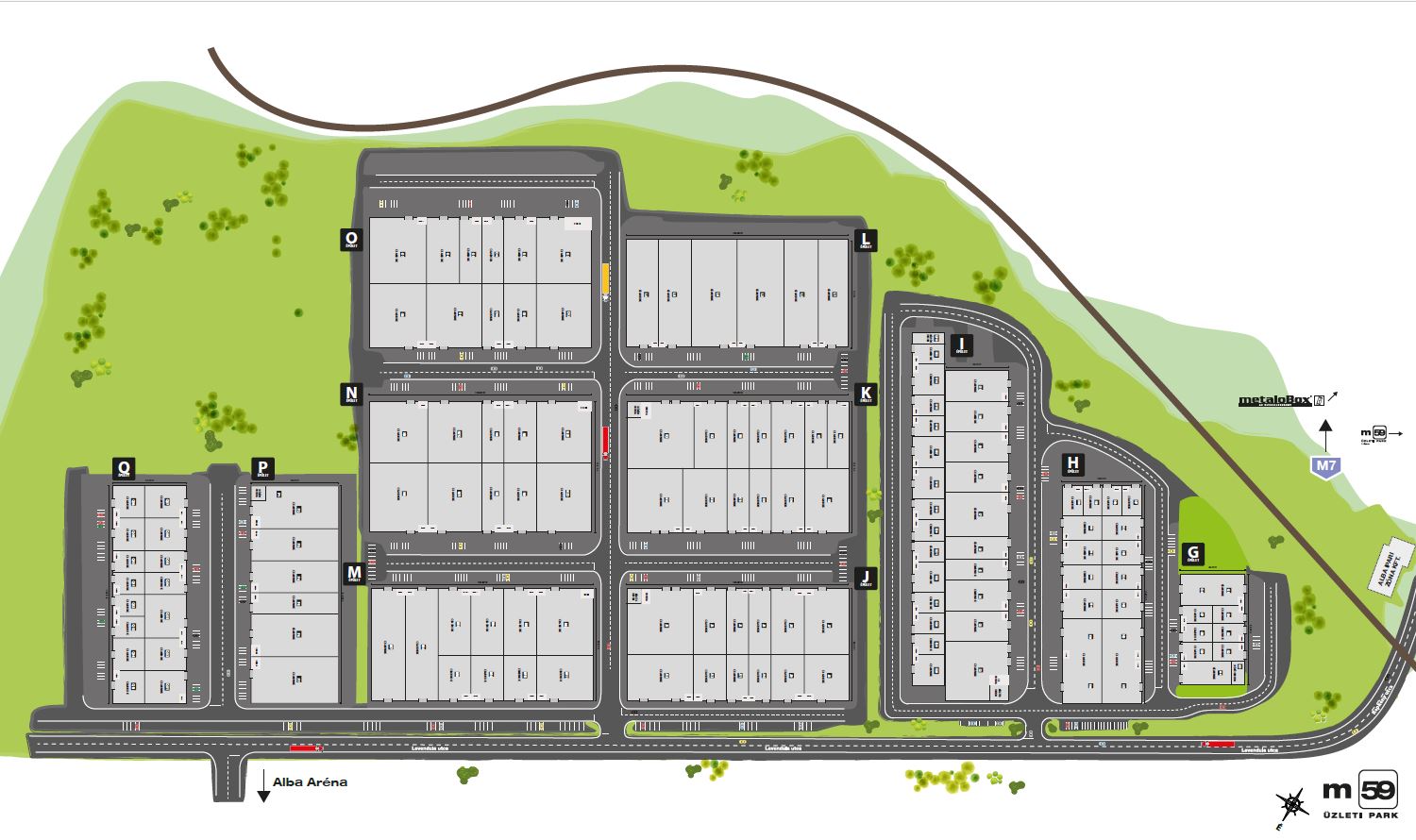
In stage II, carried out in 2017, we increased the number of leasable halls with the addition of two new buildings, to which further leasable areas were attached between 2019 and 2024.
You can view the site plans in large format PDF file by clicking on the button below:
Open site plan



















